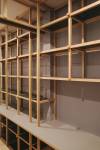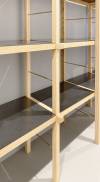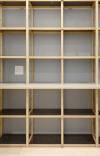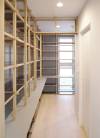リノベーション二世帯住宅
東京都世田谷区に建つ築15年の木造2階建ての住宅を二世帯住宅へリノベーションするプロジェクトです。このプロジェクトでは家族形態の多様化に伴い、各世帯が独立した生活様式が増え、既存建物に新たな広さや大きさが求められるなかで、改修工事につきまとう既存建物の制約をデザインに昇華しながら、住み継ぐ時代のデザインの形を目指しました。1階を子世帯、2階を親世帯とし、玄関を共有する部分共有型の2世帯プランを採用し、建物を部分的に最小限に改装し、居住性の問題の解決と家族形態を豊かに更新することを試みています。2階は2室に別れていた空間を親世帯のLDKとし、十分な床面積と天井高を獲得する計画である。2階改修の過程において現れた構造体は無秩序でまとまりのない状態となっていました。そこで柱を中心に展開する連続したアーチ天井を用いて、煩雑な構造部材を隠蔽しながら新たな空間の質へと転換しました。一方、1階は子世帯の共有廊下の居住性の向上が目的でした。私は様々な用途に対応できる棚を設け、家族の多様な振る舞いに応えられるようにしました。この棚は書斎であり、本棚であり、飾り棚であり、収納でもあります。この計画では、部分改修によって生じる既存建物とのズレを素材や色遣いによって、新旧の空間の切替えによる新鮮さや豊かさとして積極的に享受することを実現しました。
In this project, as the family structure diversified, the lifestyle of each household became more independent, and the existing building was required to have a new size and size. We have incorporated into the design the constraints of the existing building that accompany the renovation work.
A partially shared two-family plan with a child household on the first floor and a parent household on the second floor is adopted, and the building is partially renovated to minimize livability problems and enrich the family structure. I’m trying to update to. On the second floor, the space that was divided into two rooms will be used as the LDK of the parent household, and there is a plan to obtain sufficient floor area and ceiling height.
The structure that appeared in the process of renovating the second floor was in a chaotic and disorganized state. Therefore, by using a continuous arch ceiling that revolves around the pillars, we changed to a new quality of space while concealing complicated structural members. On the other hand, the purpose of the first floor was to improve the livability of the shared corridors of child households. We have set up shelves for a variety of uses to accommodate the diverse behaviors of our families. This shelf is a study, a bookshelf, a display shelf, and a storage. In this plan, we have realized that the deviation from the existing building caused by the partial renovation can be positively enjoyed as freshness and richness by switching between the old and new spaces by using materials and colors.
Type:二世帯住宅、リノベーション
Architect:熊田康友
Designer:熊田康友 似内康文
建築設計、建築事業企画・コンサルティング、事業建築のブランディングなどでお困りの方はお気軽にご相談ください。




















